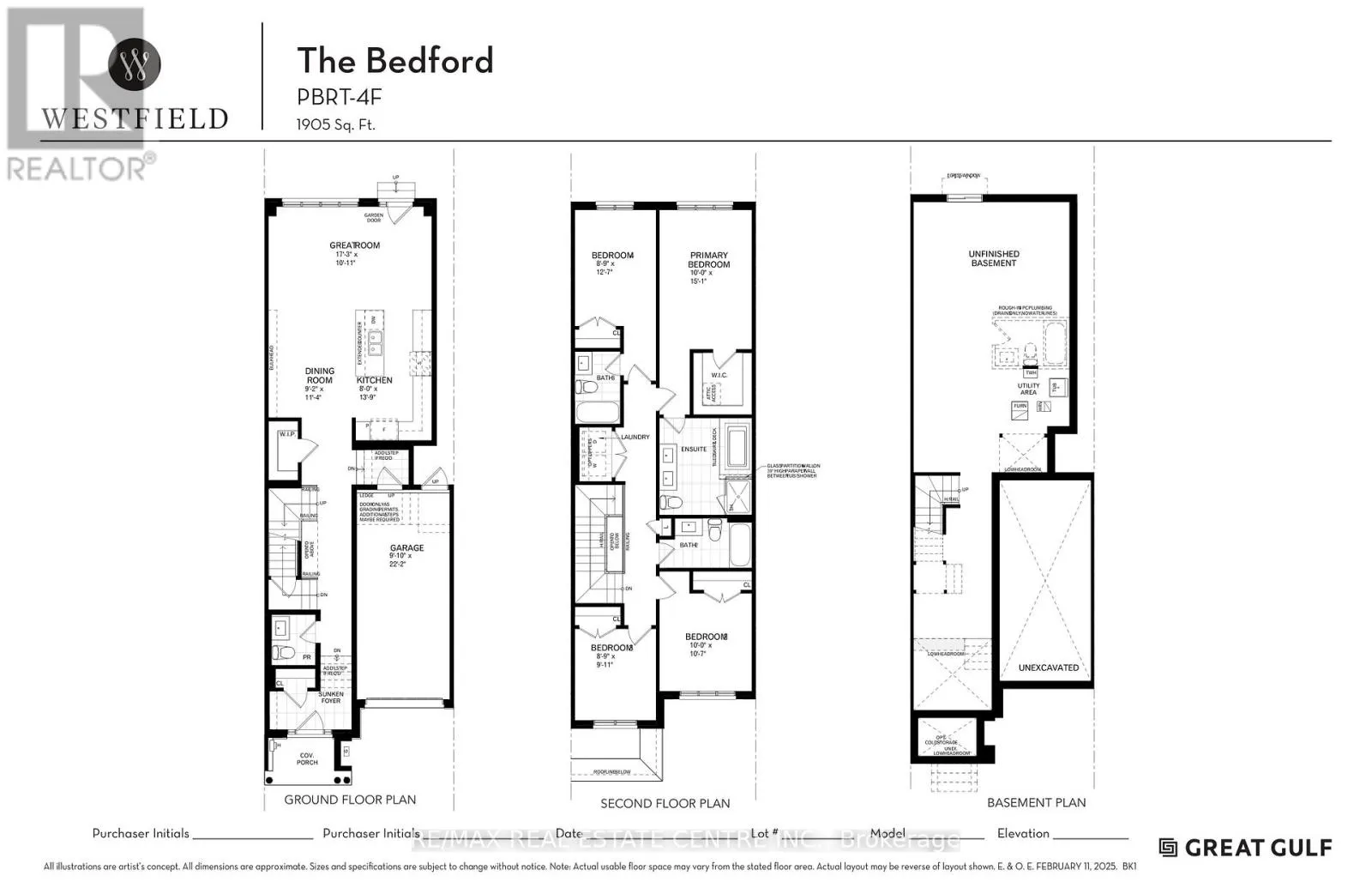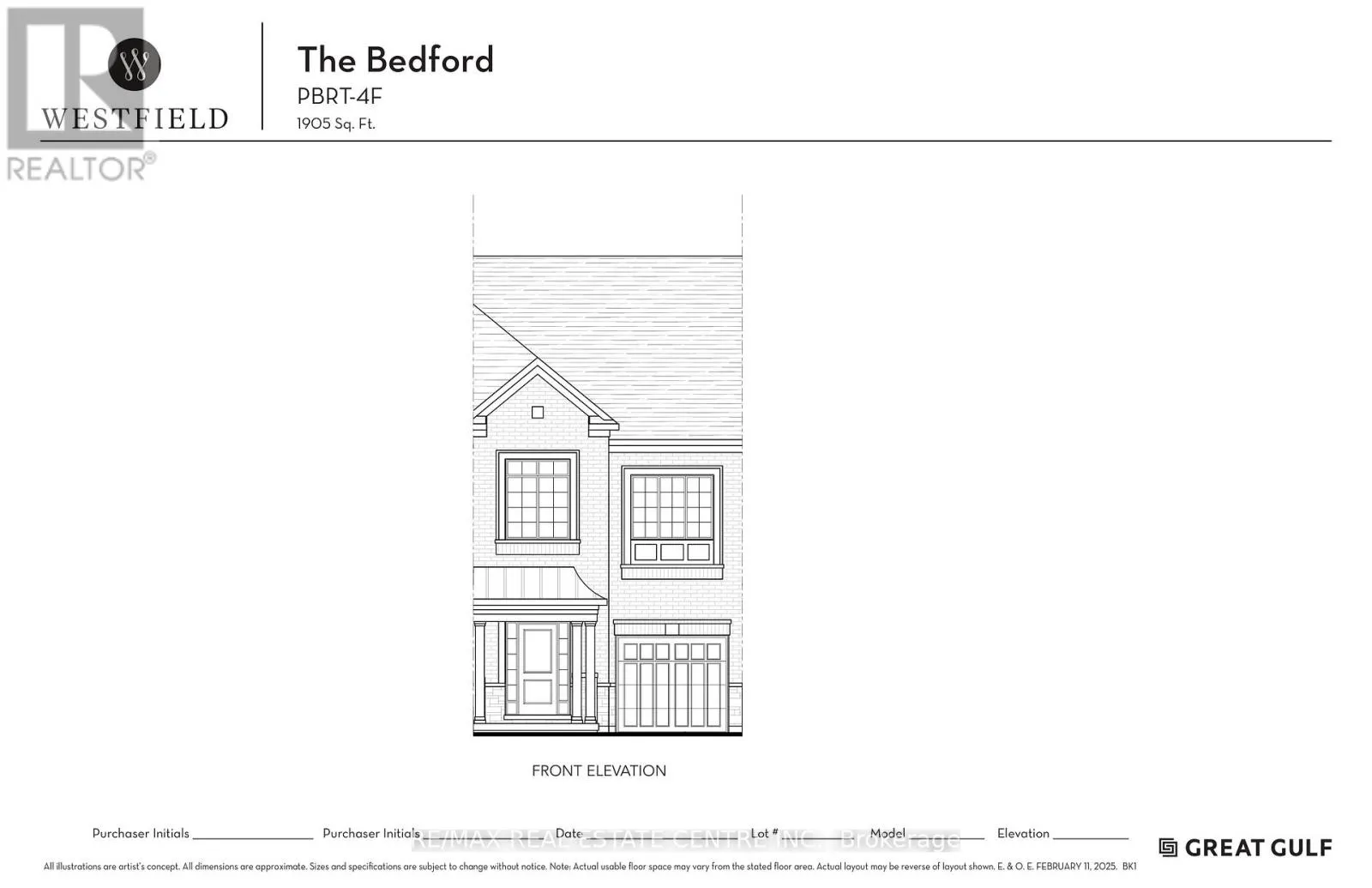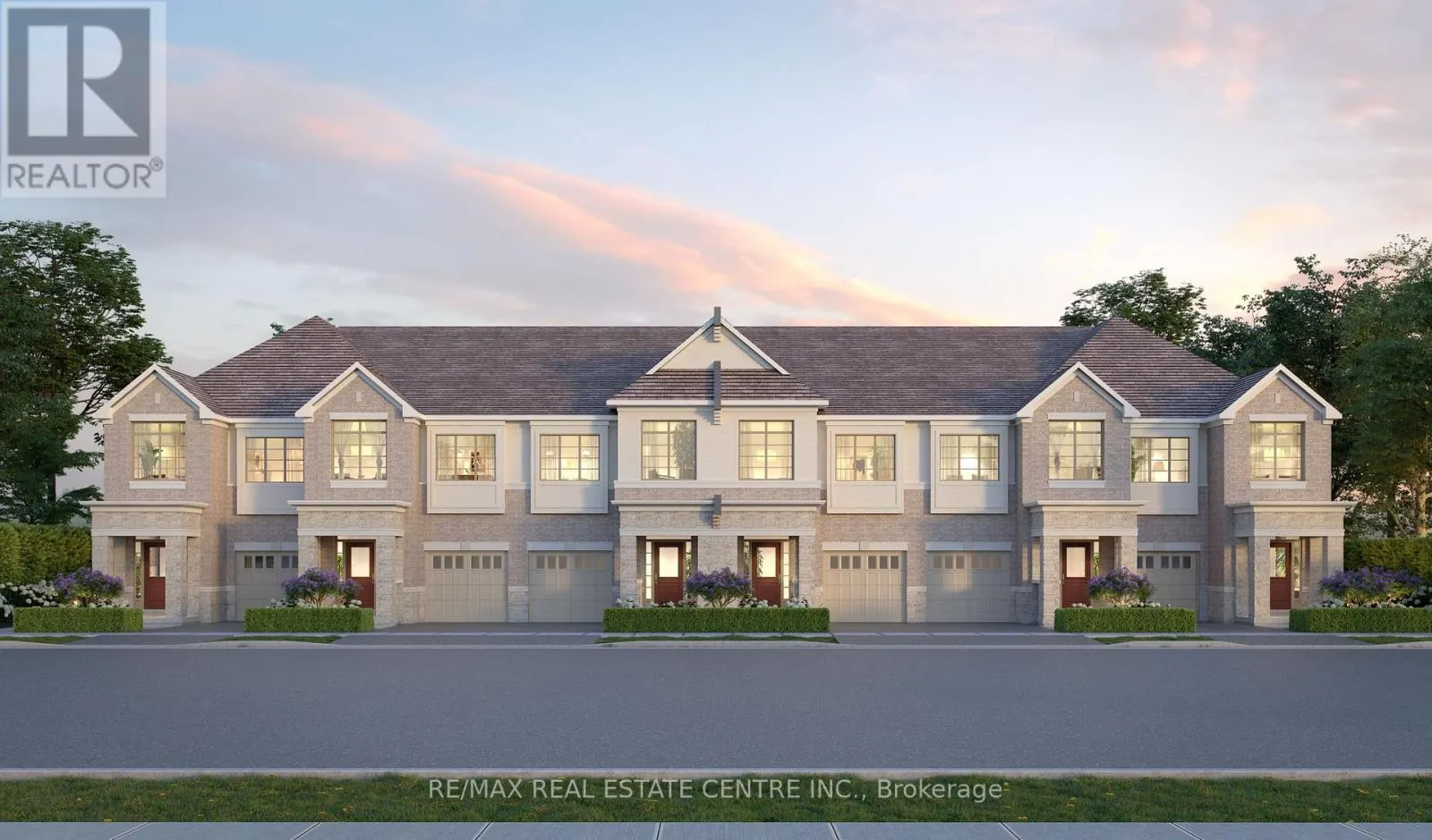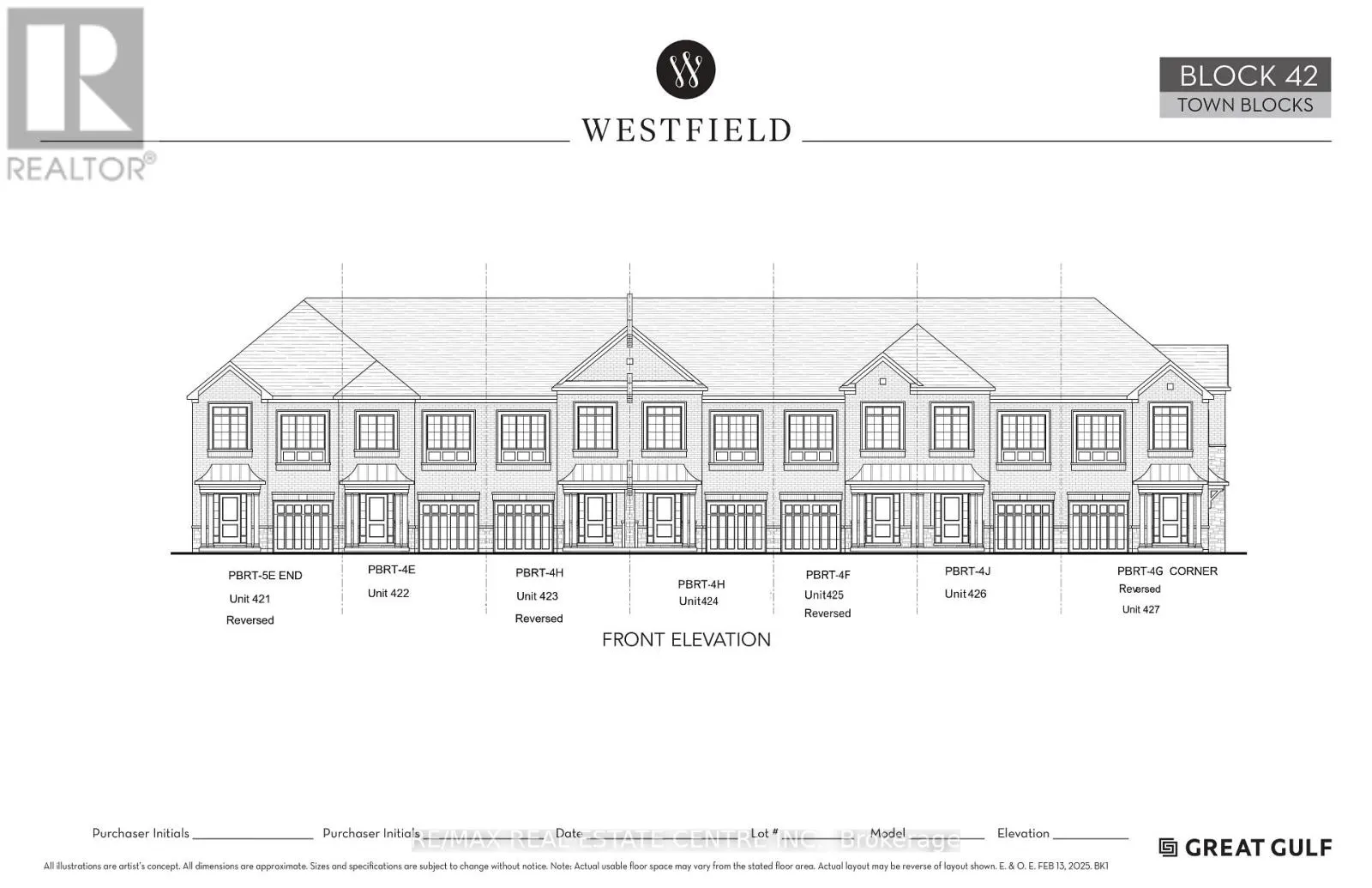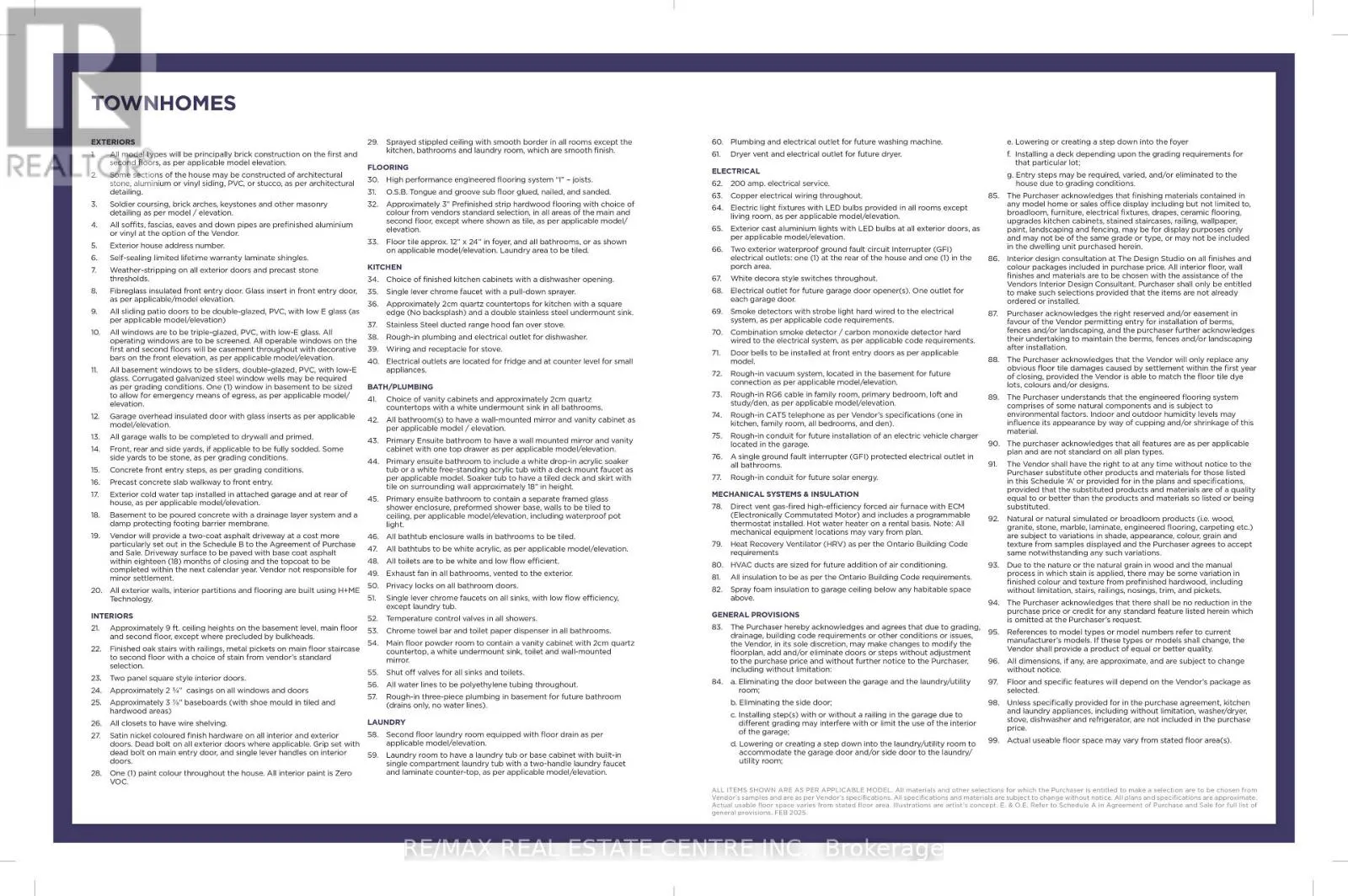Property Type
Townhome, Row / Townhouse
Parking
Garage: Yes, 2 parking
MLS #
W12476796
Size
1500 - 2000 sqft
Basement
Unfinished, N/A (Unfinished)
Listed on
-
Lot size
-
Tax
-
Days on Market
-
Year Built
-
Maintenance Fee
-

